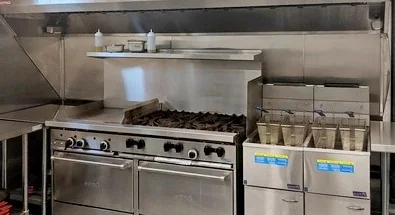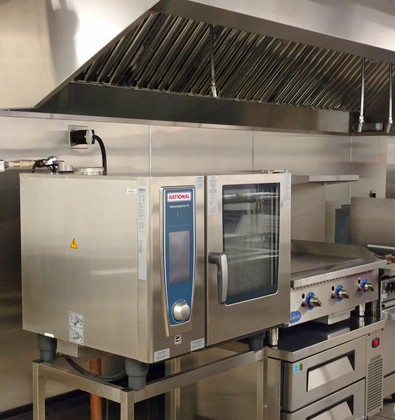Commercial Kitchen Design Services
With our team of experienced professionals, we strive to provide exceptional service in commercial kitchen design. Whether you’re planning to open a restaurant or establish a church kitchen, we have the expertise to meet your specific requirements.
Our comprehensive services are tailored to accommodate various foodservice establishments including restaurants of all types, assisted living facilities, schools, hospitals, bars, caterers, country clubs, and even convenient stores. No matter the nature of your foodservice business, we are here for all your commercial kitchen design needs.
Experience the difference our knowledge and services make. From concept to completion, we’ll work with you to ensure your new commercial kitchen design stays within budget, maximizes workflow, and meets your needs for years to come.
Don’t settle for anything less than the best when building your new commercial kitchen.

Project Management
Our comprehensive project management approach involves consultations with factory reps who collaborate on kitchen design, equipment selection, and specifications. In addition, we navigate the intricate landscape of both mechanical and health department regulations. Our efforts guarantee that your kitchen meets all necessary standards, ensuring a safe and compliant environment.
We’ll be your trusted partner throughout the journey, making foodservice operations easier, more efficient, and more profitable for your business.

Commercial Kitchen Design
To deliver precise results that align with your vision, we employ cutting-edge technologies such as AutoCAD and REVIT, staying up to date with the latest advancements.
We’ll provide detailed drawings tailored to your concept, business plan, space, and budget. Each commercial kitchen design plan includes comprehensive equipment specifications for walk-ins, exhaust hoods, cookline equipment, and refrigeration. Additionally, we provide details on rough-ins for electrical and plumbing, as required by architects and contractors.
Equipment Selection & Installation
We’ll review your menu to help you determine the most efficient equipment for your foodservice operation. We work with top manufacturers in our industry to provide your kitchen with the best equipment based on your menu and budget.
Our dedicated Installation Team consists of experienced professionals who will install your equipment according to exact manufacturer specifications. By adhering to these specs, your manufacturer’s warranty remains intact while enabling your equipment to function flawlessly, delivering optimal performance and years of service in your kitchen.
For more information about our commercial kitchen design services, contact us by phone at 502-637-3232 or 866-591-3463 or submit a contact form. Our team is eager to assist you to ensure your foodservice establishment thrives with an efficient and well-designed commercial kitchen.




