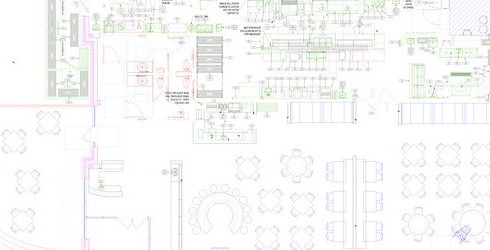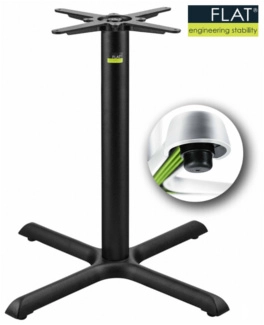Dining Room Seating Layout
Large or small, we’ll design your dining room with the proper table height and aisle space to meet ADA compliance. We’ll consider foot traffic flow patterns to improve staff efficiencies and optimize your seating layout to maximize capacity and sales volume.
 At Dine Company, there’s so much more to seating than just sitting.
At Dine Company, there’s so much more to seating than just sitting.
There’s nothing wrong with choosing standard booths, chairs, and tables for the seating in your dining room, but what if you want to stand out from the other restaurants and show your unique personality and style?
With seating manufacturers like Flash Furniture, Oak Street Manufacturing, and more, the possibilities are endless. We will help guide you through the selection process and make your dining room shine.
Seat and fabric samples are available. Ask a Product Specialist for details.
 We all know wobbly tables are the #1 customer complaint in the restaurant industry. No one wants to be seated at a table that rocks back and forth whenever anyone touches it. Say goodbye to wobbly tables forever by replacing those bases with new bases from Flat Tech Inc.
We all know wobbly tables are the #1 customer complaint in the restaurant industry. No one wants to be seated at a table that rocks back and forth whenever anyone touches it. Say goodbye to wobbly tables forever by replacing those bases with new bases from Flat Tech Inc.
Flat’s table bases automatically level using hydraulic cylinders and a set of hoses. Once the first point of contact touches the floor, fluid is pushed from that first cylinder to the other three cylinders until each cylinder is touching the floor causing the fluid to level the base.
How often are you pushing multiple tables together to create extra seating for large parties? And how often do those tables never quite line up properly? One table always seems to be a little taller than the adjoining table. Flat’s bases also solve this problem by always keeping your tables at the same height.
| Learn more about our design services: Restaurant Design Portfolio Exhaust Hood System Design Walk-In Coolers and Freezers Equipment Financing Info for Architects and Contractors |  |


